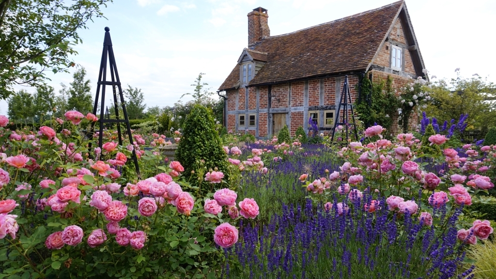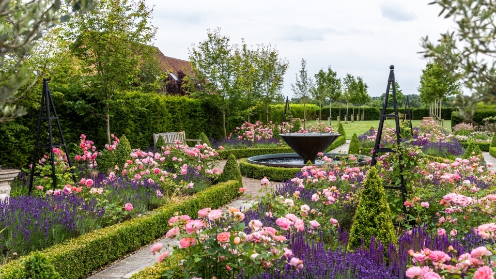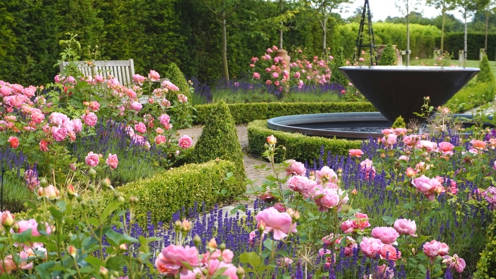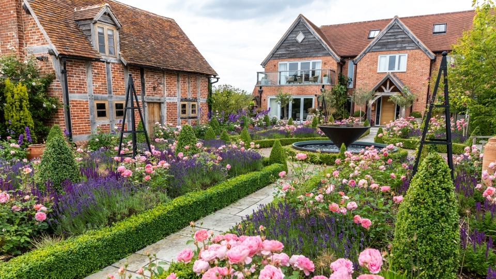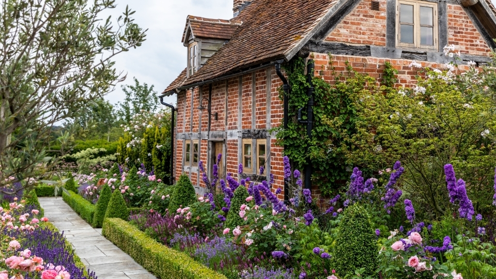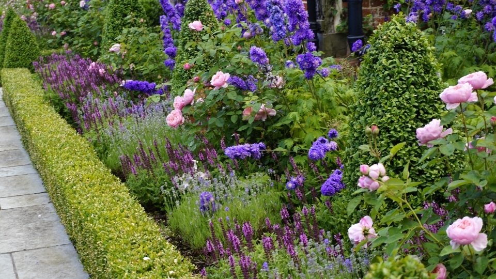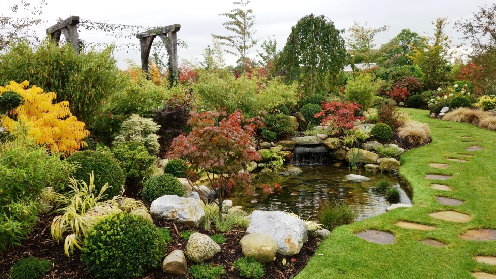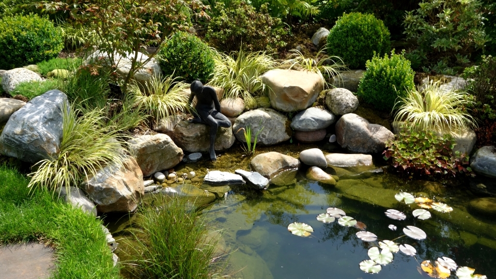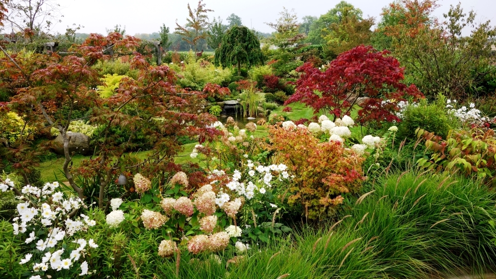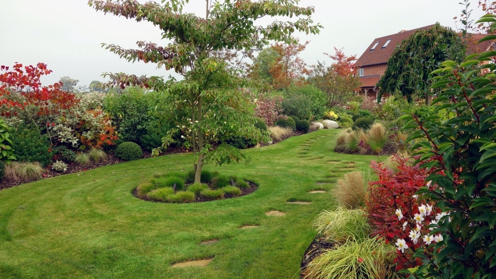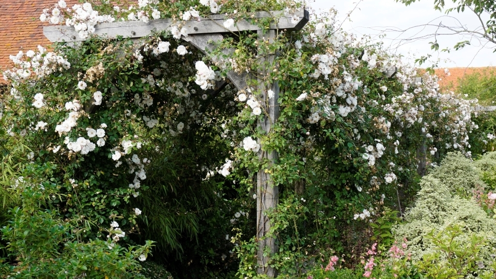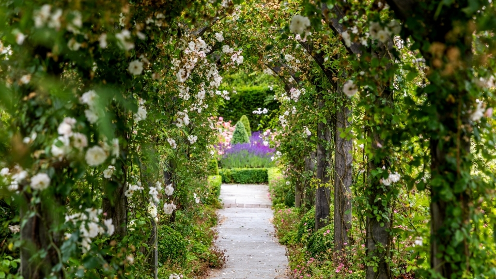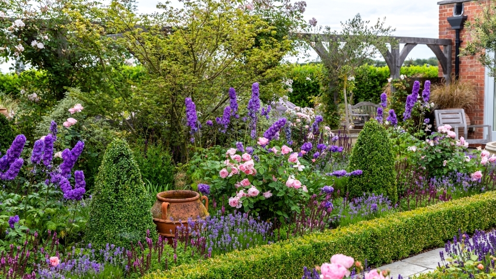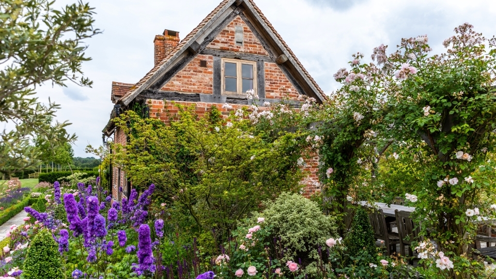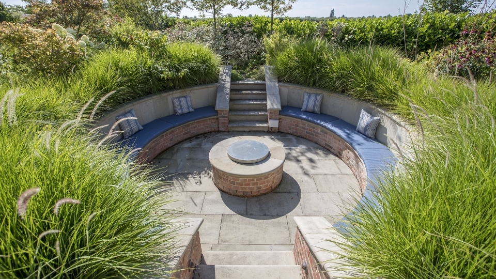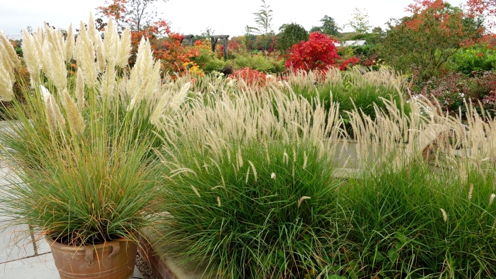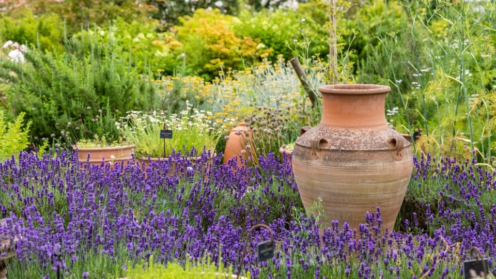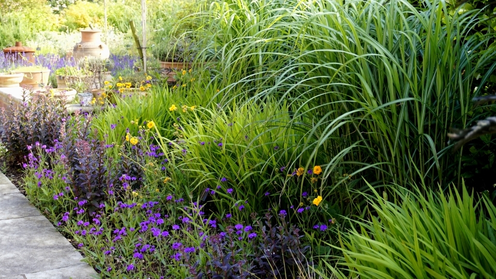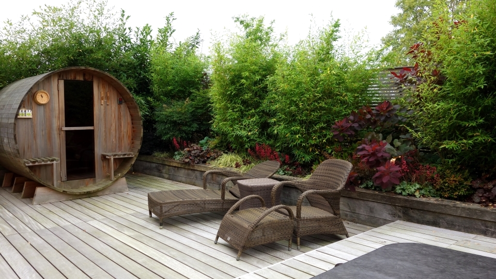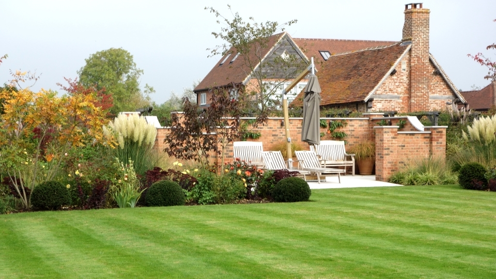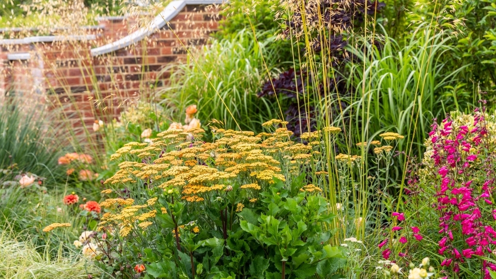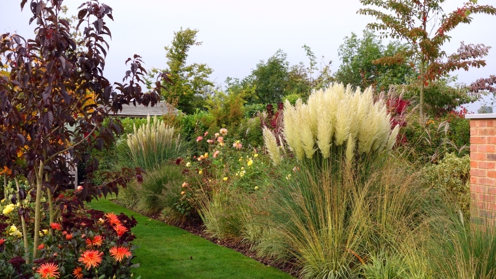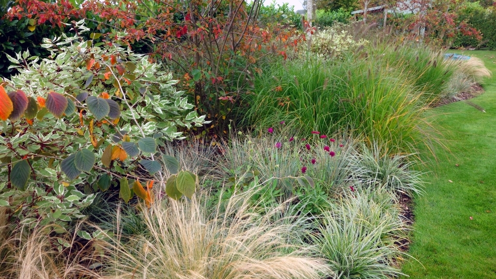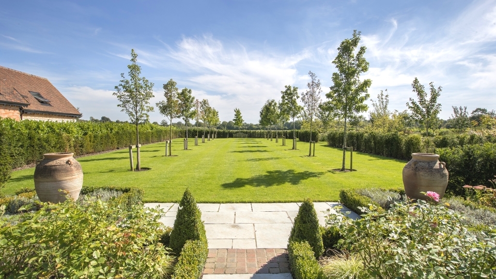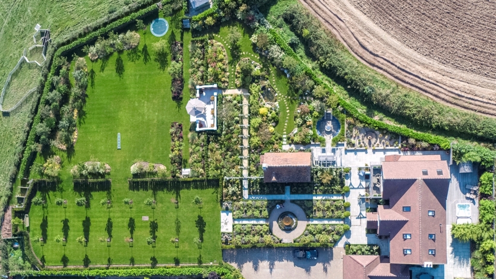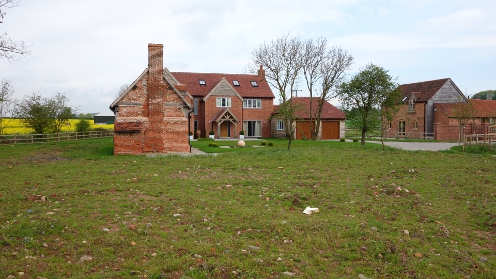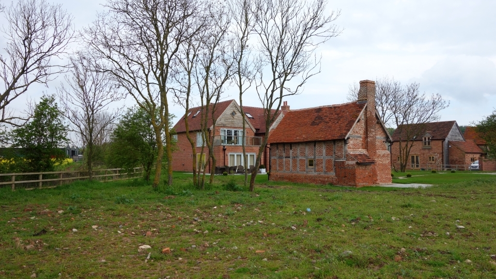A Country Retreat
Mobile: Swipe through the photos
The main house of this recently constructed property is of a modern design, situated just a few metres from the house is a lovely timber framed cottage which is used as a visitors snug.
The clients brief was to design and build a garden (in the main of formal lines) to blend the old and newer buildings with paths to take you on a journey around the garden to experience the different zones, styles and functions. Requirements to include:- terraces around the house, an outside dining area, a tree lined lawn, a sunken garden with fire pit, a rose garden, pergola, herb garden, a hot tub and sauna, a pond for Koi carp and an area for children’s play. Planting was to be a mix of contemporary and traditional, with trees and shrubs on the boundaries to provide privacy from the few overlooking properties.
The site in part had been an old farm yard, requiring a massive removal of debris. Once cleared, a garden has been created in which her clients can relax and meander through various garden zones, connected by pathways and terraces, each area with its own theme. Overlooked from the main house is a parterre rose garden with mass planting of the beautiful Rosa Bocobel and Rosa Queen of Sweden, surrounded with box hedging and infilled with lavender and salvias. A central contemporary fountain links paths from the house to the cottage and through to an avenue of Pyrus Chanticleer trees, leading the eye to a distant bench and the countryside beyond.
Classic oak pergolas covered with rambling roses separate the parterre garden from the rest of the garden. On either side of a pergola walkway are large borders brimming with shrubs and perennials, here soft accents of pinks, whites and purples create a feeling of cool air. Stepping stones meandering through plantings of grasses and hydrangeas, which leads you on into a pond garden encircled by acers (for superb autumn colour) and Cornus Kousa (for its late spring stunning display). A field area for family activities is softened at the edges with mass contemporary plantings of grasses, dog woods, amelanchier, which are overlooked by a lounging area bordered with shrubs of mainly oranges, amber and yellows for summer colour. To the side of the main house is a sunken fire pit and nearby, a gravel herb garden is adorned with an abundance of terracotta pots. At the back of the house is a decked area for a sauna and hot tub where tall bamboo give dappled screening from the neighbouring properties. Terraces around the property provide places for seating and outside dining.
A garden that is now bursting full of seasonal interest realising all the requirements of the clients brief
This garden has been featured in various David Austin Handbooks of Roses and was used for the front cover of their 2022 Calendar.

